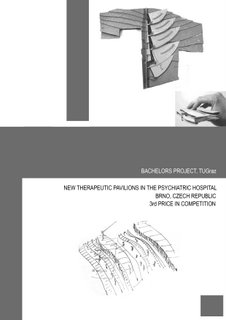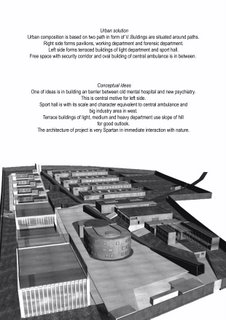
Dipl.-Ing., TU Graz, Austria, Architecture //// Ph.D., VUT Brno, Czech Republic, Landscape Planning +420721021961, honzig@email.cz
Tuesday, February 09, 2010
Monday, February 08, 2010
Sunday, February 07, 2010
Thursday, June 18, 2009
GASTRONOMY; BMW-WORLD; MUNICH, GERMANY
Credits: http://www.archdaily.com/29664/bmw-welt-coop-himmelblau/
http://www.bmw-welt.com/web_rb/bmw-welt/de/visitors_information/restaurants/restaurant_international/overview.html
http://www.iwan.com/photo_BMW_Welt_Coop_Himmelblau_Munchen.php




Saturday, June 13, 2009
Thursday, June 11, 2009
Friday, June 05, 2009
Tuesday, January 13, 2009
TECHNICAL DRAWER / 2007
COOPHIMMELB(l)AU INTERNSHIP / 2006
Credits: http://www.archdaily.com/29664/bmw-welt-coop-himmelblau/

 project: BMW - WORLD, MUNICH, GERMANY
project: BMW - WORLD, MUNICH, GERMANY

 project: BMW - WORLD, MUNICH, GERMANY
project: BMW - WORLD, MUNICH, GERMANY
drawings for: INTERNATIONAL RESTAURANT, CLUB RESTAURANT, BISTRO, COFFEE BAR
web-page: http://www.bmw-welt.comoffice location: vienna
ASSISTANT ARCHITECT BY HOLODECK ARCHITECTS/ 2005






web-page: http://www.bmw-welt.comoffice location: vienna
ASSISTANT ARCHITECT BY HOLODECK ARCHITECTS/ 2005




name: roofextension
location: 1.district, Vienna, Austria
complicity in: design development, building permission (first phase)
in office: http://www.holodeck.at/
office location: vienna
location: 1.district, Vienna, Austria
complicity in: design development, building permission (first phase)
in office: http://www.holodeck.at/
office location: vienna


name: stratified townscape
award: 1.price
complicity in: 3D MODEL
in office: http://www.holodeck.at/
award: 1.price
complicity in: 3D MODEL
in office: http://www.holodeck.at/
Friday, August 29, 2008
type: roofextension, building permission, time of realisation: 08/2009, client: private
 type: cheese shop, architectural study, time of realisation: 2008/09, location: valaske mezerici, client: private
type: cheese shop, architectural study, time of realisation: 2008/09, location: valaske mezerici, client: private
 type: flat study, interior study, time: 2008, location: prag, client: private
type: flat study, interior study, time: 2008, location: prag, client: private
 type: exhibition stage, architectural study time: realisation 2008, tender for HARTMANN+RICO, client: FTMC (http://www.ftmc.cz)
type: exhibition stage, architectural study time: realisation 2008, tender for HARTMANN+RICO, client: FTMC (http://www.ftmc.cz)
 type: bathroom, time of realisation: 2008, location: babice nad svitavou, client: private
type: bathroom, time of realisation: 2008, location: babice nad svitavou, client: private
 type: private housing, time of realisation: 2008/09, location: bilovice n.svitavou, client:kocandovi
type: private housing, time of realisation: 2008/09, location: bilovice n.svitavou, client:kocandovi
 type: housing, architectural study, time: 2008, location: rajhradice, client: private
type: housing, architectural study, time: 2008, location: rajhradice, client: private
 type: housing, 3d modeling, time: 2008, client: private
type: housing, 3d modeling, time: 2008, client: private
 type: cheese shop, architectural study, time of realisation: 2008/09, location: valaske mezerici, client: private
type: cheese shop, architectural study, time of realisation: 2008/09, location: valaske mezerici, client: private type: flat study, interior study, time: 2008, location: prag, client: private
type: flat study, interior study, time: 2008, location: prag, client: private type: exhibition stage, architectural study time: realisation 2008, tender for HARTMANN+RICO, client: FTMC (http://www.ftmc.cz)
type: exhibition stage, architectural study time: realisation 2008, tender for HARTMANN+RICO, client: FTMC (http://www.ftmc.cz) type: bathroom, time of realisation: 2008, location: babice nad svitavou, client: private
type: bathroom, time of realisation: 2008, location: babice nad svitavou, client: private type: private housing, time of realisation: 2008/09, location: bilovice n.svitavou, client:kocandovi
type: private housing, time of realisation: 2008/09, location: bilovice n.svitavou, client:kocandovi type: housing, architectural study, time: 2008, location: rajhradice, client: private
type: housing, architectural study, time: 2008, location: rajhradice, client: private type: housing, 3d modeling, time: 2008, client: private
type: housing, 3d modeling, time: 2008, client: privateWednesday, March 01, 2006
>> DIGITAL >> TU GRAZ, 2001-04

 laser cut: physical model of brno south area
laser cut: physical model of brno south area


 digital model Brno South, CZ
digital model Brno South, CZGraduated TU Graz 2004, Faculty of architecture TU Graz, Prof.Ernst Hubeli
Development of Brno South locality; what should be done between old city and new railway station?
The outstanding problem of Brno South has caused that a big part from central city has a character of neglectful and deserted periphery. In the territory new railway station has been designed. Diploma thesis solves the interspace between old city and new railway station. The project is many times not clearly specified and remains opened thanks to different coding for different perception by target group of people. The Brno South structure is indefinite and neutral, so that it can be easy reconfigurated for future wishes. So the structure can be always attractiv for people. Incoming formation of main floor will be foremost exactly determinated by contractor and thereby self - organized.

 web-page: http://iam.tugraz.at/dm4/s03/index.phtml
web-page: http://iam.tugraz.at/dm4/s03/index.phtml
 field of study: Landscape Design, Computing
field of study: Landscape Design, Computingmethod: free modeling
web-page: http://iam.tugraz.at/E_6/w03/index.phtml
name: honzig


 web-page of IAM: http://iam.tugraz.at/
web-page of IAM: http://iam.tugraz.at/
TRAINEE / 2004

award: 1.pricecompetition: collaboration on competition Housing in Krieglach
in office: http://www.strobl-architektur.at/
TECHNICAL DRAWER BY TISNOVKA ARCHITECTS
name: flat house
complicity in: building permisson, building inquiry, area management
in office: http://www.tisnovka.cz/
office location: vienna
3D MODELING BY ARI ATELIER CAD
name: traffic solution
complicity in: 3d modeling in AutoCAD + CADKON
in office: http://www.arch.cz/kunovsky
office location: prag



TECHNICAL DRAWER BY TISNOVKA ARCHITECTS
name: flat house
complicity in: building permisson, building inquiry, area management
in office: http://www.tisnovka.cz/
office location: vienna
3D MODELING BY ARI ATELIER CAD
name: traffic solution
complicity in: 3d modeling in AutoCAD + CADKON
in office: http://www.arch.cz/kunovsky
office location: prag



BACHELORS PROJECT WINNING 3D PRICE IN COMPETITION / 2002




 Study field: Urban and building design
Study field: Urban and building designBachelors Project: New therapeutic pavilions in the psychiatric hospital
Award: 3d PRICE IN COMPETITION ( Made on TUGraz )



 Study field: Reconstruction of closter court
Study field: Reconstruction of closter courtStudio: reconstruction



 Study field:
Study field:Structural model ofLawson/Westen HouseBrentwood, California, Eric Owen Moss Architects

 Study field:
Study field:Solid model of hotel, Brno-Rondo, Czech Republic

 Study field:
Study field:Structural model o Water Restaurant
Subscribe to:
Posts (Atom)











